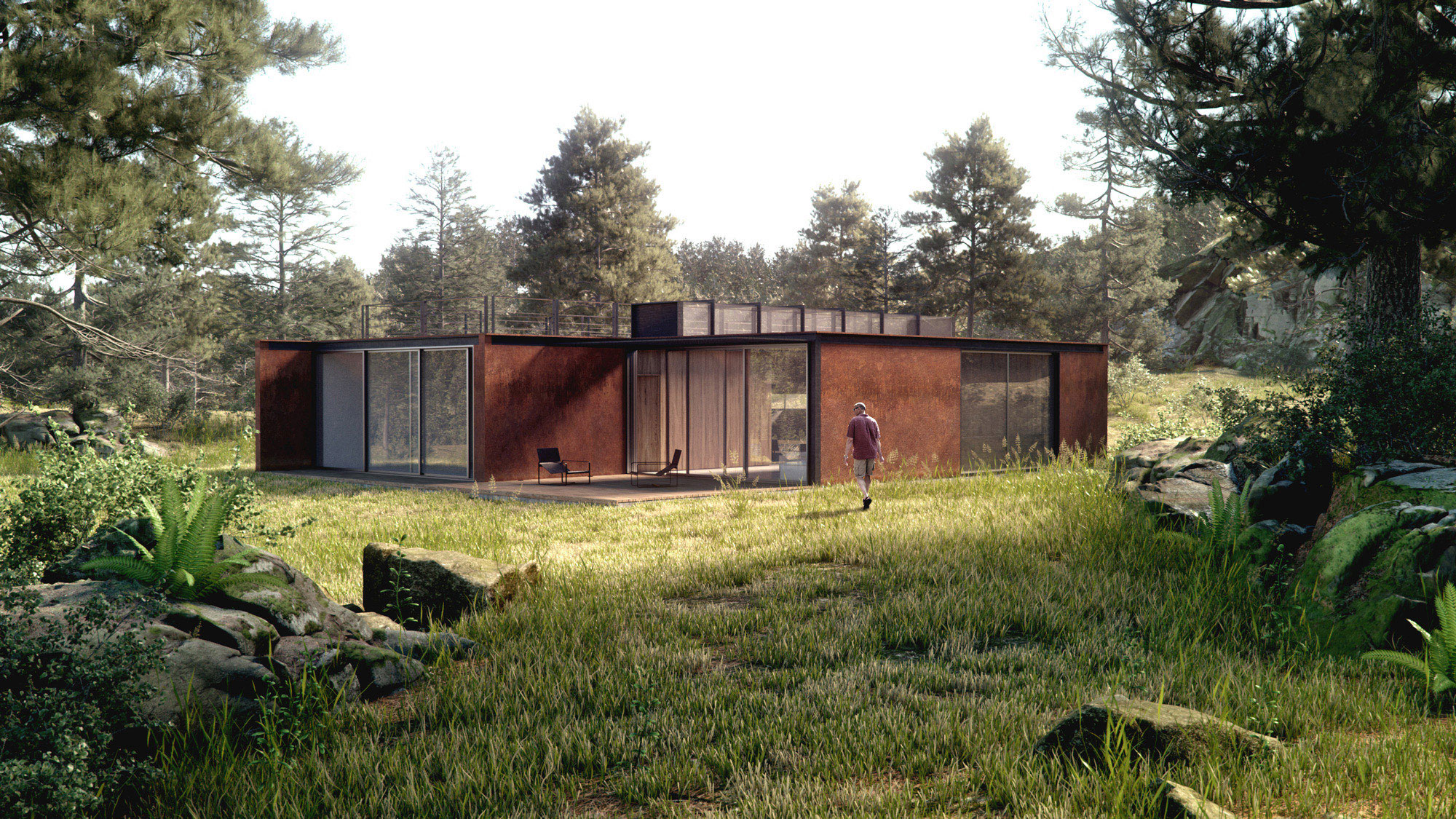- Category : SERVICE
Building Form
There are two schools of thought when it comes to building form. The first approach is “form follows function” – plan layouts and the shape of the building are defined by the purpose and function of the interior – the form and exterior is addressed as a secondary stage. The opposing approach is to define the aesthetic form and then work the internal functions accordingly. We blend the two approaches allowing the form to evolve from the function whilst simultaneously imposing features and elements of a desired shape or aesthetic that we want to achieve. Through this approach the architectural language can be decisively traditional or defined and modern – customized to meet the clients wishes.
Materials
Materials can vary from stone and stucco to glass, wood, brick and modern paneling systems. Within each materiel there are then worlds details and nuances. For example with stone there is a decision on color, size, cut, texture and surface finish – each creating a different end feel.
Orientation
The arrangement of the axes of buildings and their parts is a device for controlling the effects of sun, wind, and rainfall. The sun is regular in its course; it favours the southern and neglects the northern exposures of buildings in the Northern Hemisphere, so that it may be captured for heat or evaded for coolness by turning the axis of a plan toward or away from it. Within buildings, the axis and placement of each space determines the amount of sun it receives. Orientation may control air for circulation and reduce the disadvantages of wind, rain, and snow, since in most climates the prevailing currents can be foreseen. The characteristics of the immediate environment also influence orientation: trees, land formations, and other buildings create shade and reduce or intensify wind, while bodies of water produce moisture and reflect the sun.

