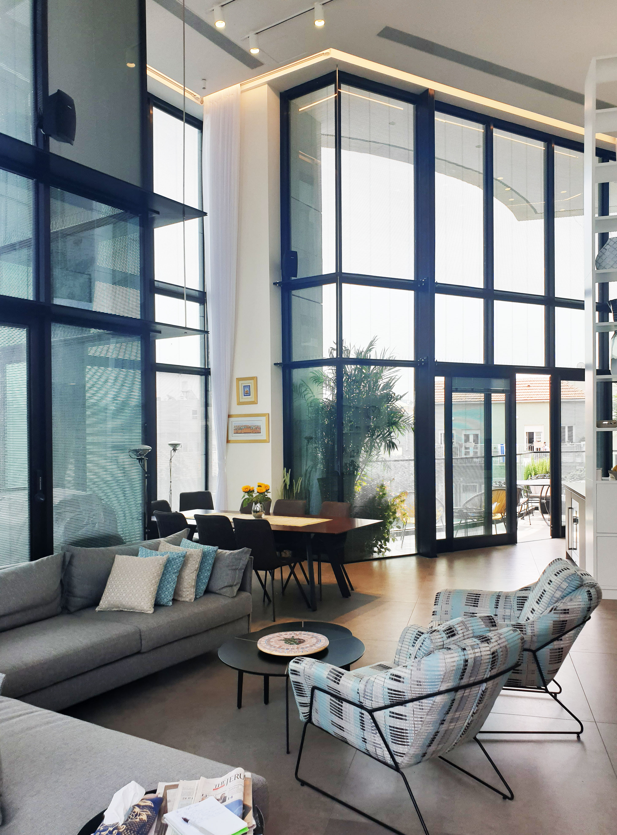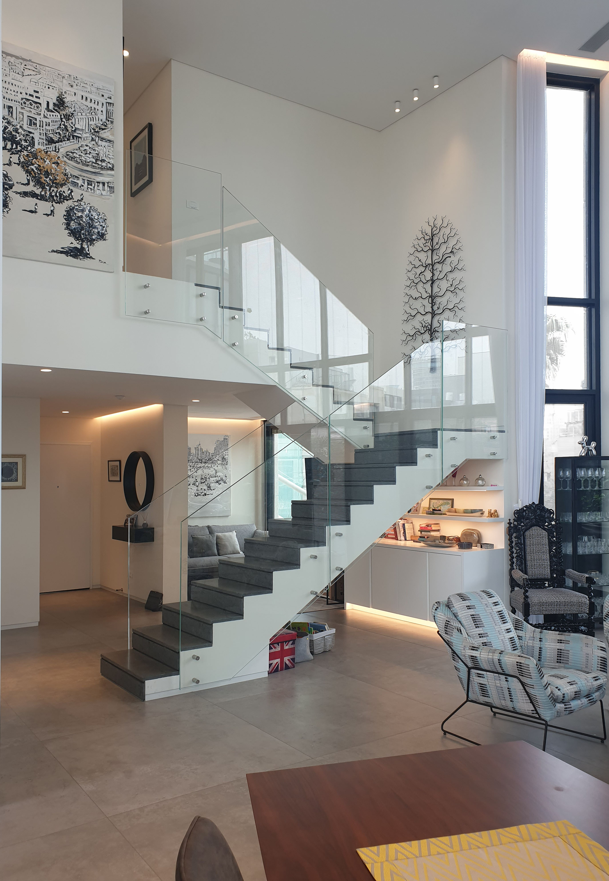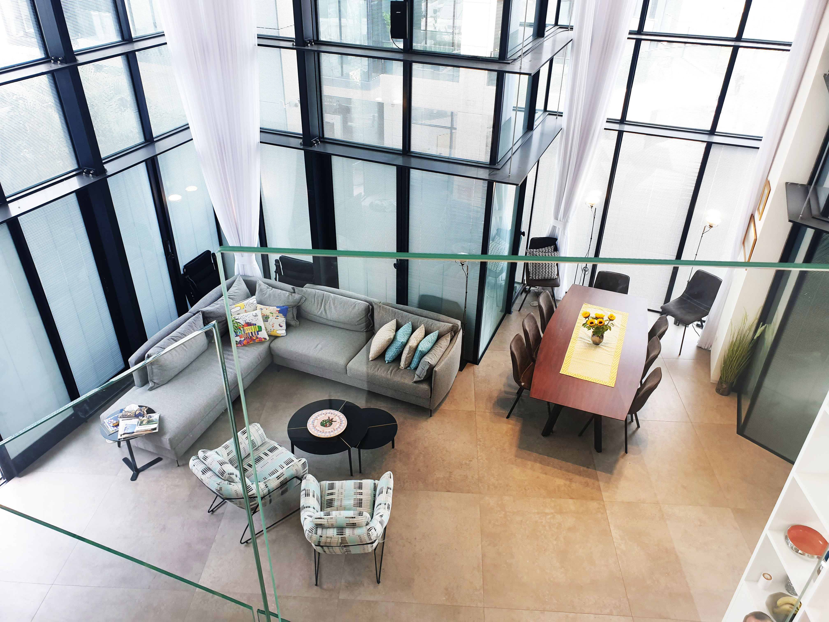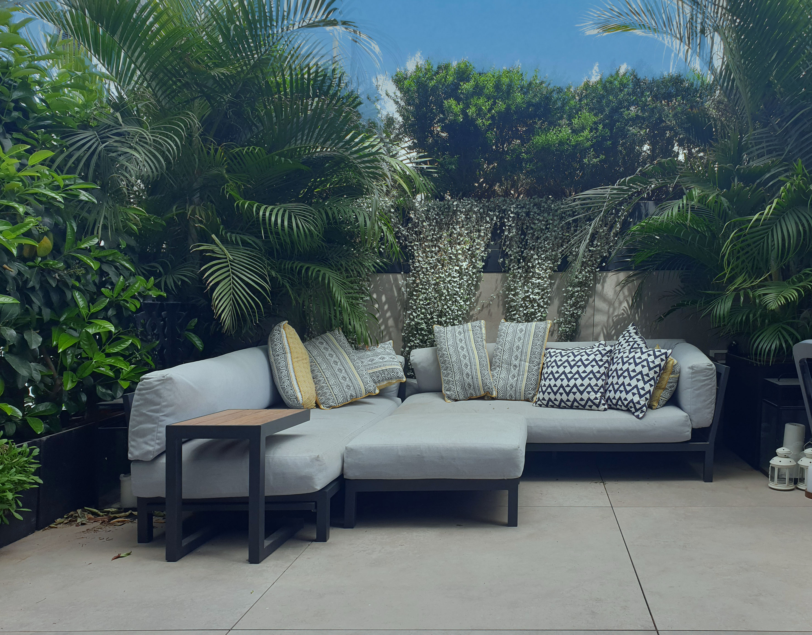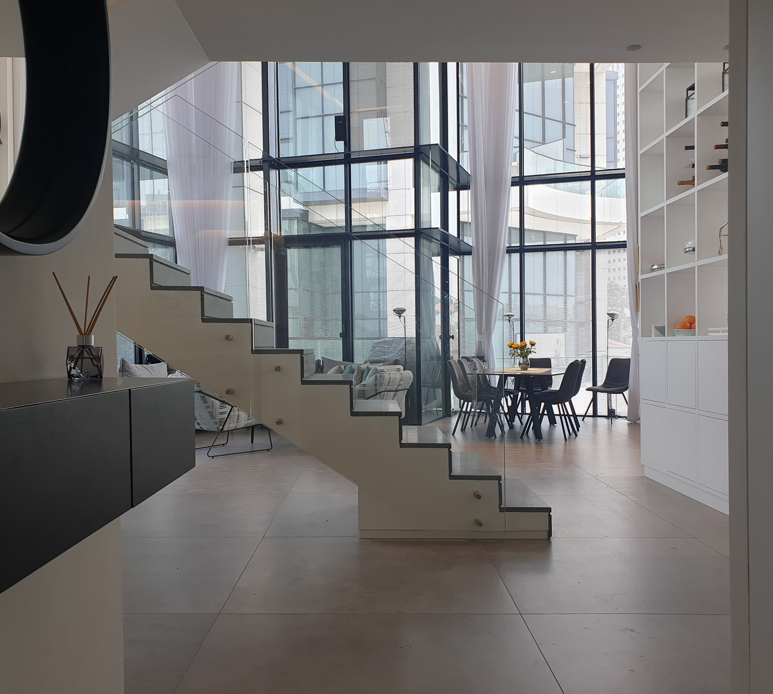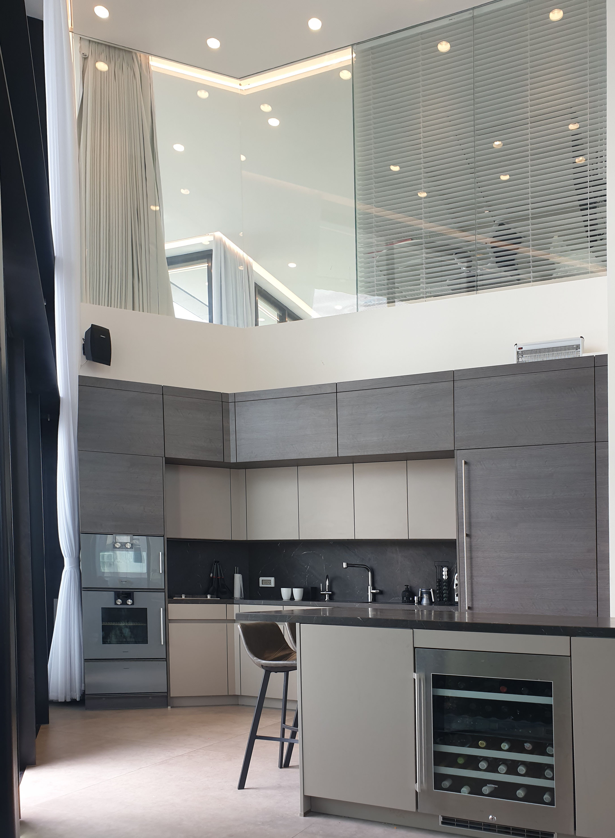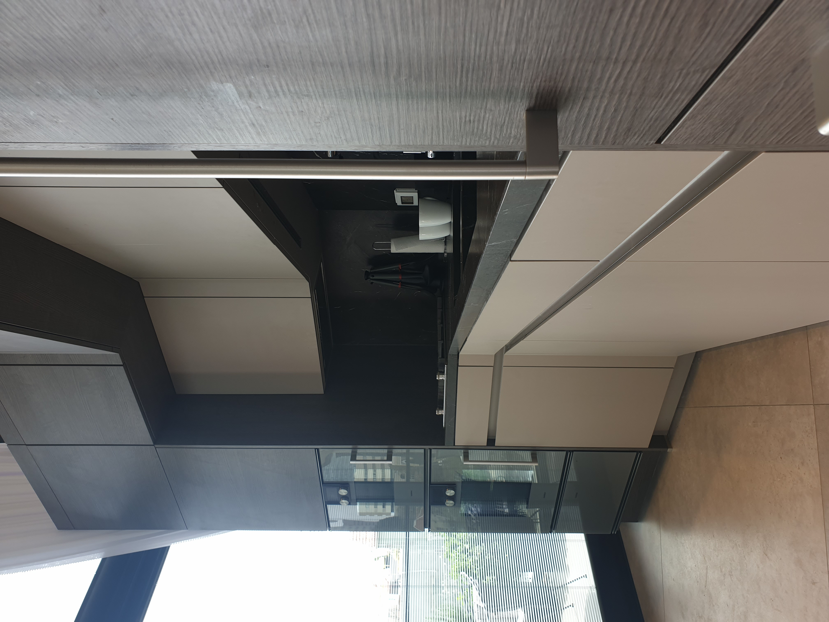This unique property in the heart of Tel Aviv is defined by the curtain wall glazing system that encloses it on 3 sides.
The challenge was to create a functional and luxurious subdivision of the space while retaining the open flow and the impressive 6 meter high ceilings.
We retained the full height over the lounge, dining room and kitchen areas and introduced a staircase with a minimal glass railing that would look down on to the main public areas.
There is a casual sitting area under the single storey part of the unit which receives its definition from the lowered ceiling. The stairs further demarcate the zone.
The master bedroom is screened off with a 3 meter high wall. Above, the wall continues with frameless glass - this defines the space without compromising the interrelation of the whole.
Sweeping curtains dress the glazing system to add that personal and "homely" touch.
An impressive 5.5 meter high open bookcase acts a partial partition giving the kitchen independence from the rest of the family areas.
2020
Tel Aviv, Israel
Robert Links
