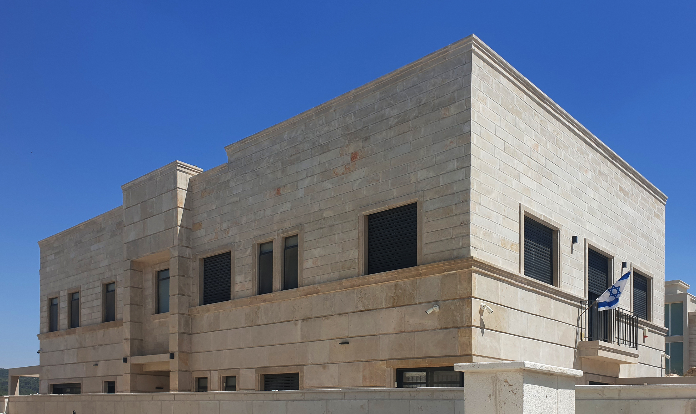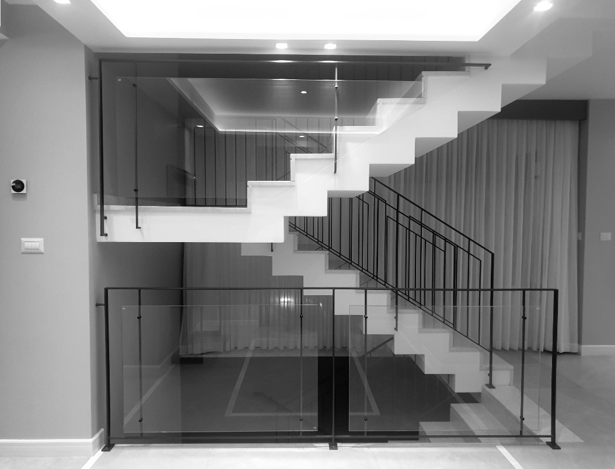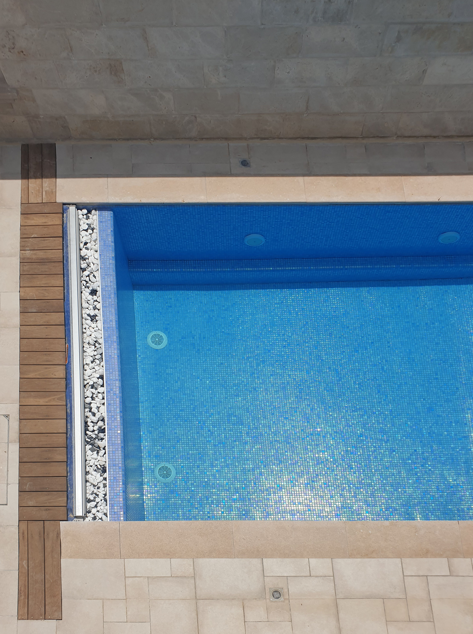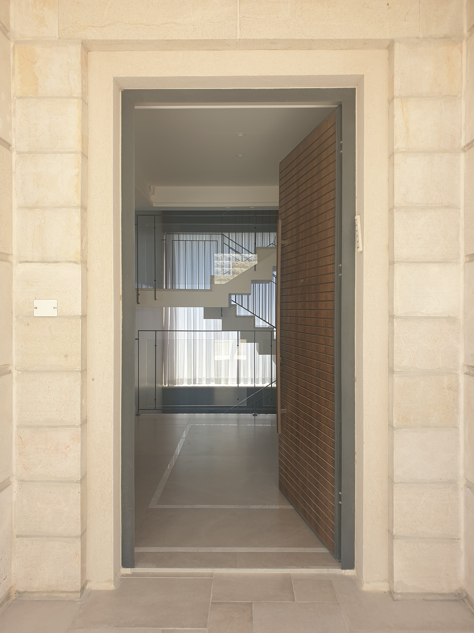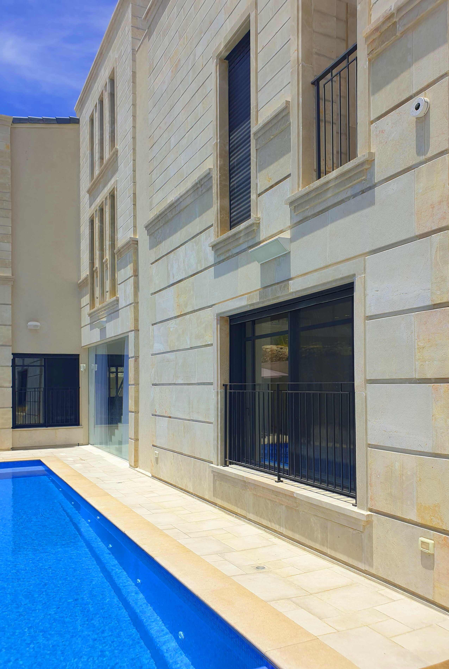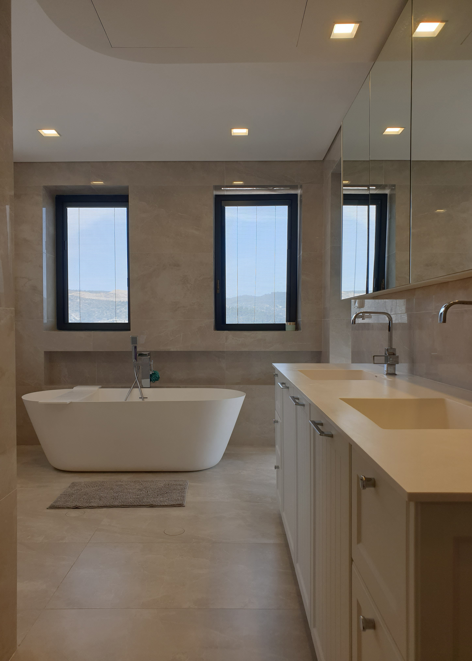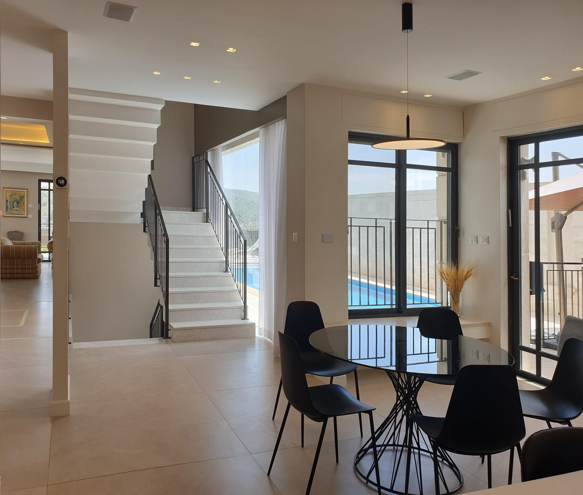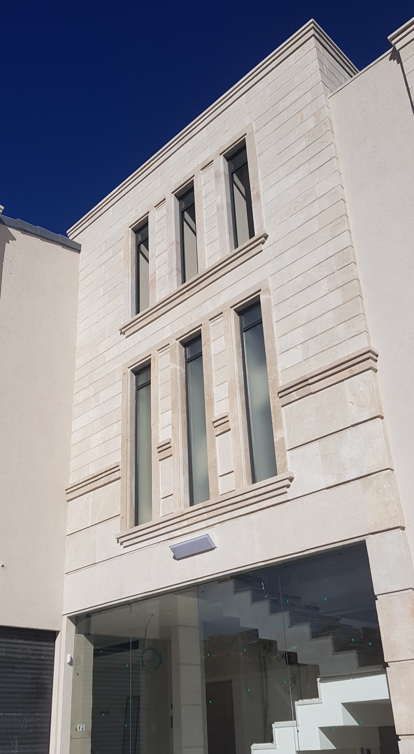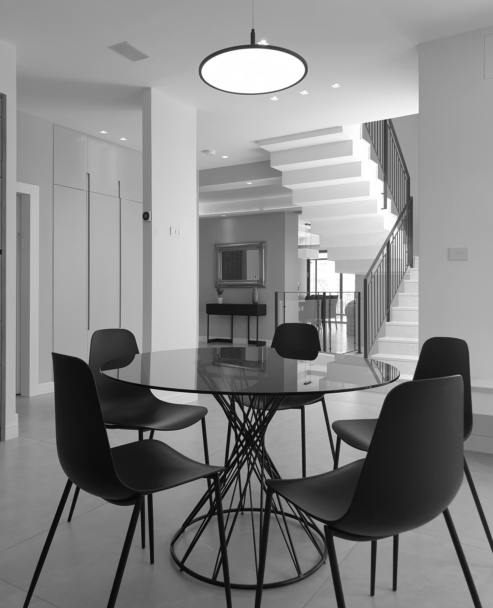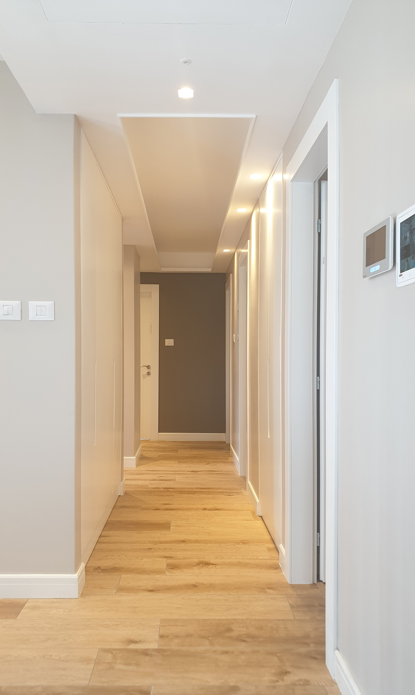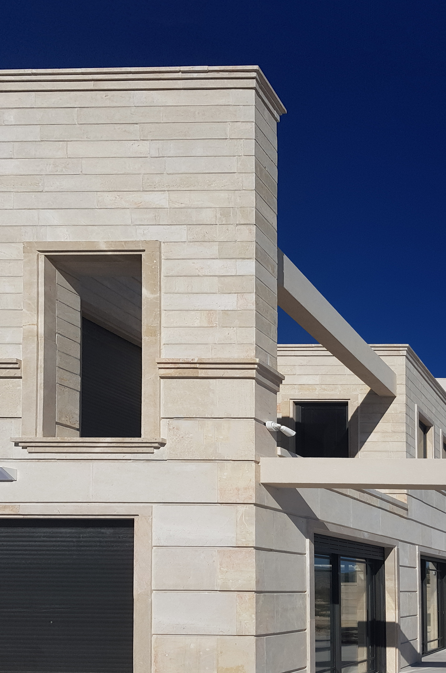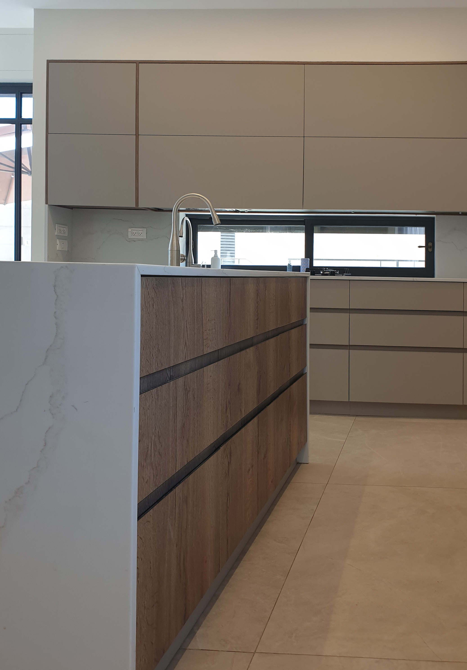This exciting and dynamic house it set in the Mishkafayim neighbourhood overlooking the surrounding hills. The brief for the project style was “classical modern”. So we combined rich stone detailing with a modern composition and glazed elements. The house takes on an “L Shape” plan-form which wraps around the outdoor swimming pool. The pool area becomes the outdoor hub of the house and all the ground floor living spaces look on to it. The “L shape” enables the front kitchen and eating areas to benefit and enjoy the rear views – looking over the pool and to the vista beyond.
Upon entering the house you are met by a modern cast in situ staircase with a frameless glazing system. This opens up the house to the pool and courtyard beyond.
Public and private spaces are clearly defined as independent areas.
The house benefits from numerous bedrooms and a large master bedroom suite with a private balcony and dedicated dressing room.
2020
Bet Shemesh, Israel
Residential
Robert Links
