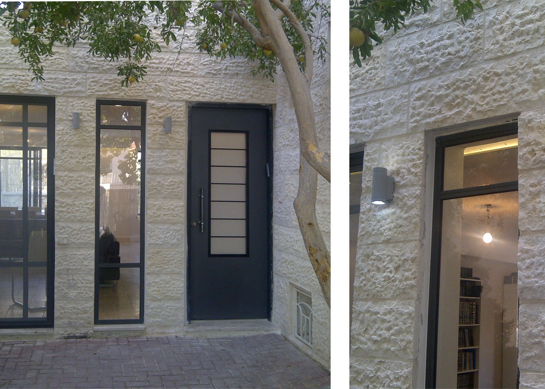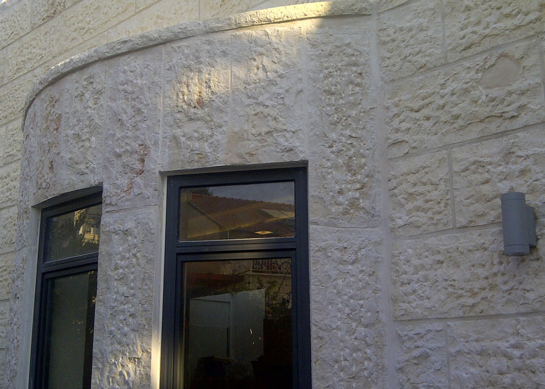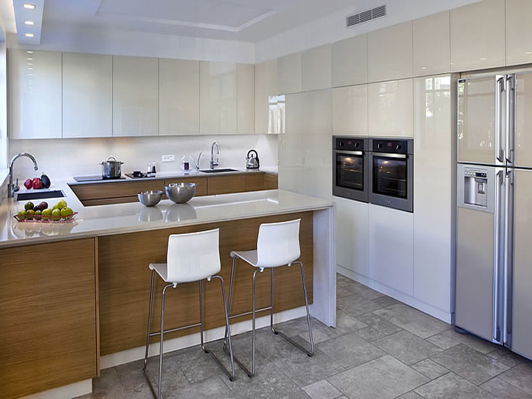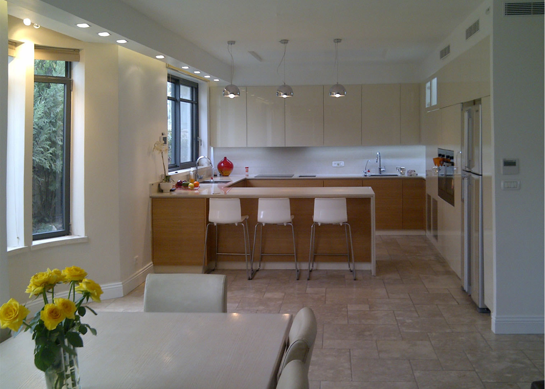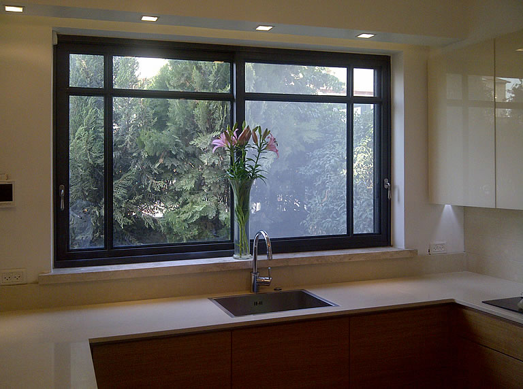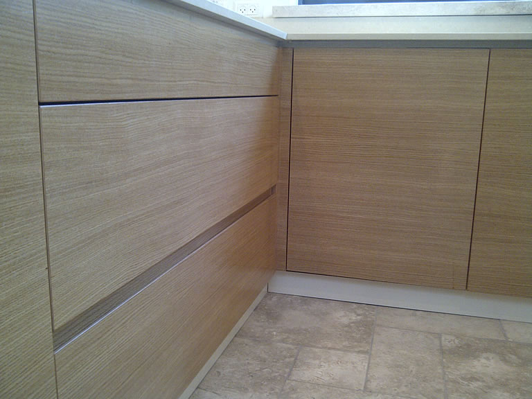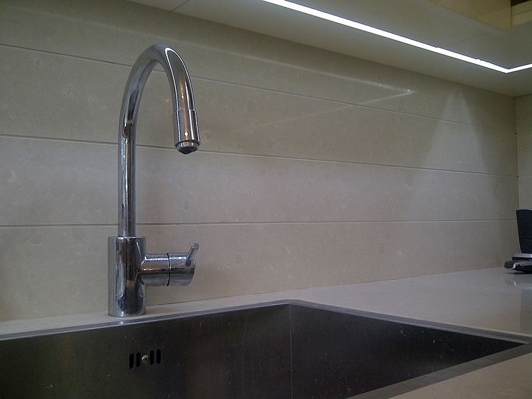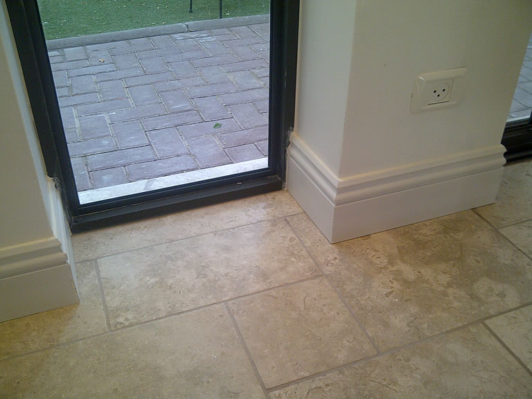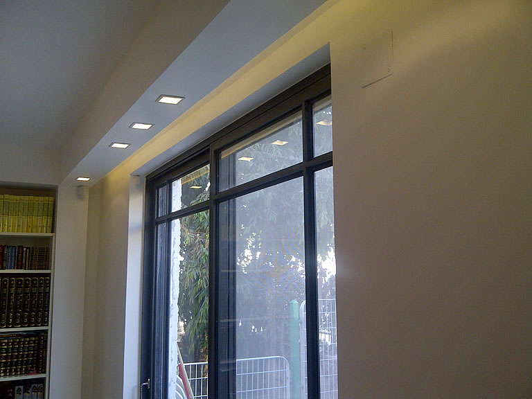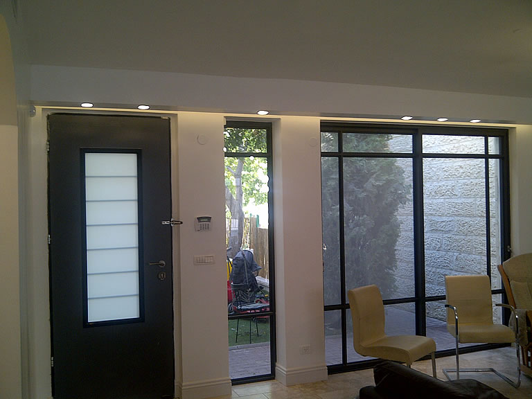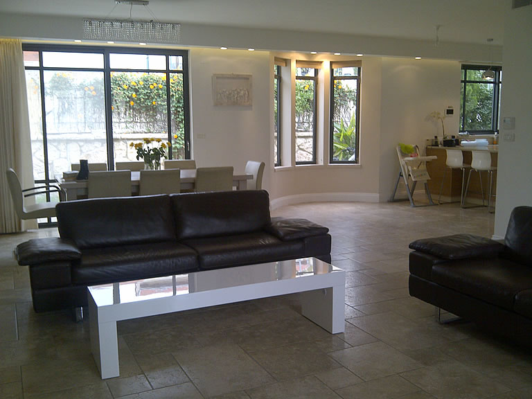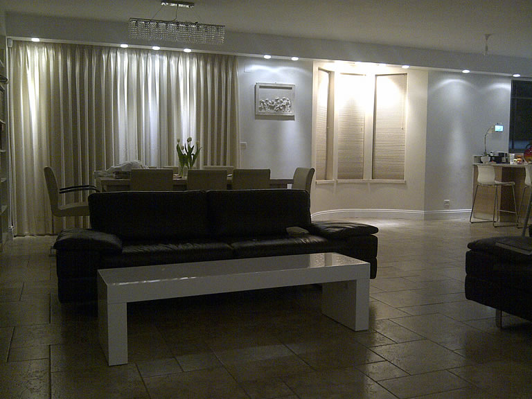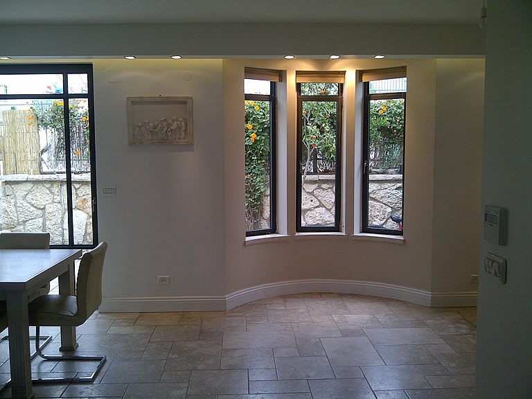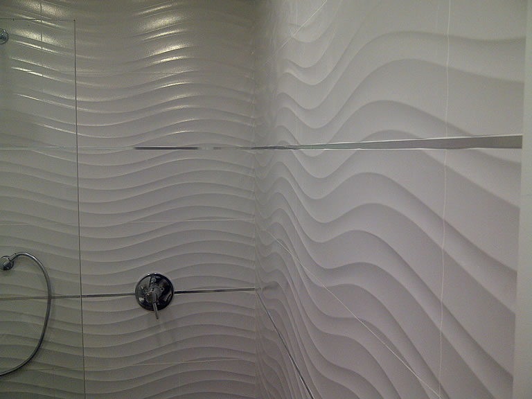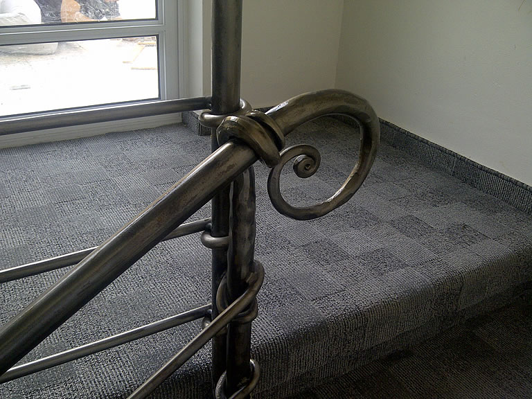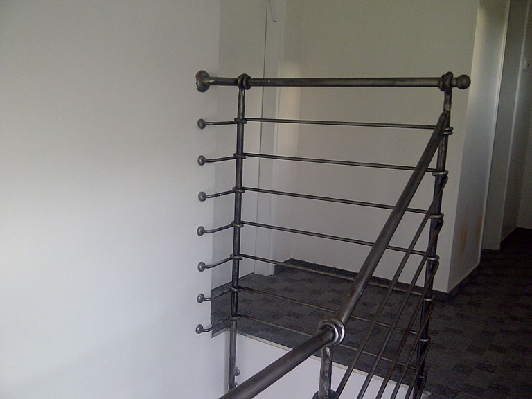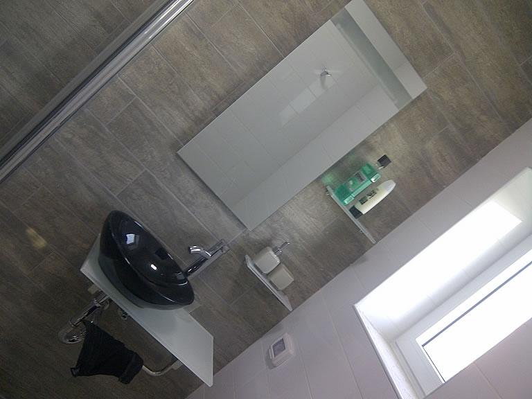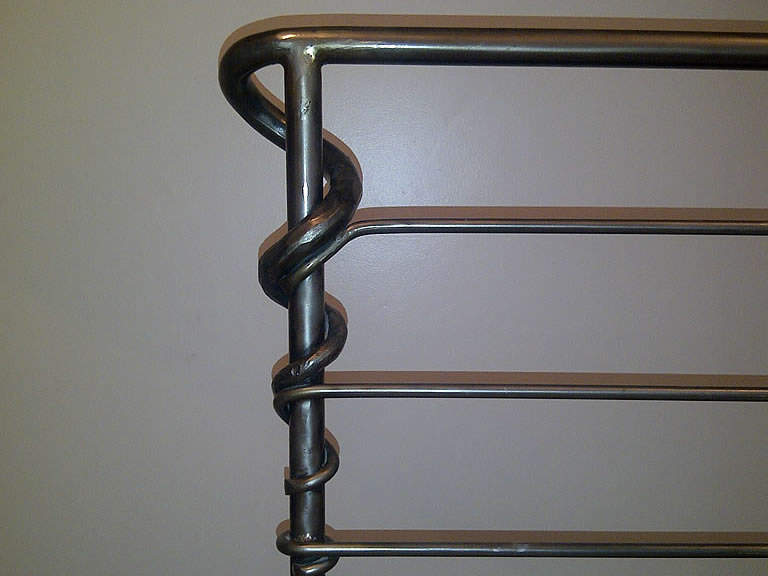The property was originally built in the 1990's. We stripped it back to its shell exposing the structural columns and demolishing all the internal walls creating a modern open plan feel with large glass sliding patio doors to the front and rear.
A yellow gray Mitzpe stone was chosen for the floor, stairs and window sills. The stone floors are laid using a 13 piece pattern with 4 varying stone sizes. This traditional stone contrasts with the modern cream glass kitchen upper cupboards and oak lower cupboards.
The kitchen design is concentrated for functionality with a bar island and a bank run for fridge freezer, ovens and microwave.
LED and spot lights are used to define the spaces.
2011
Bet Shemesh, Israel
Robert Links
