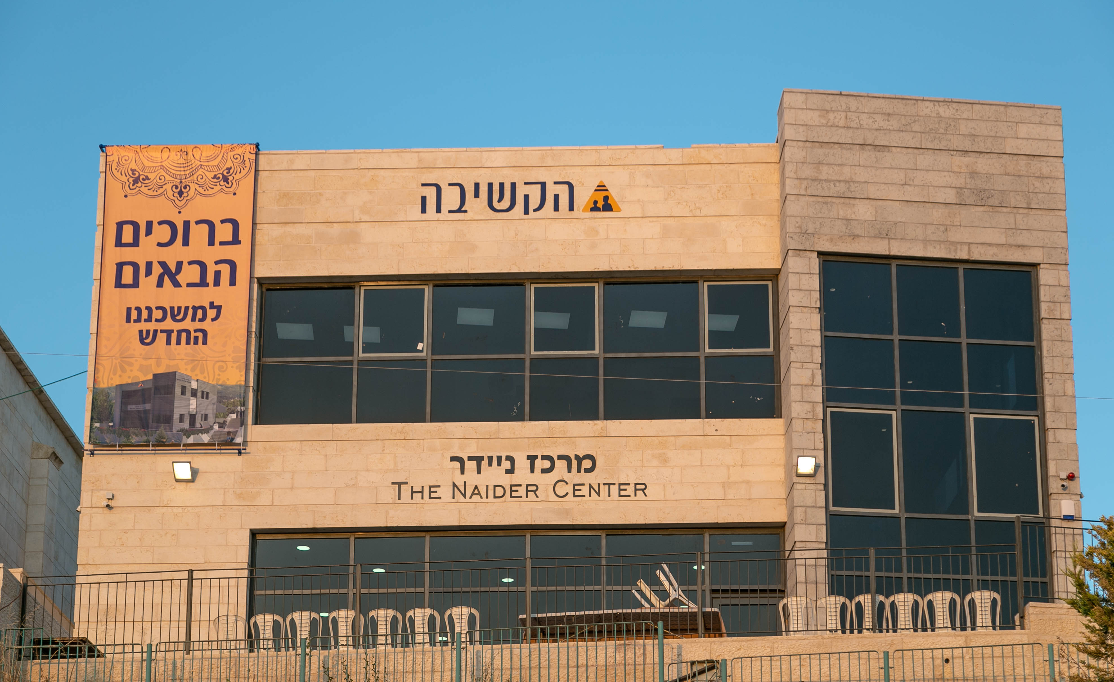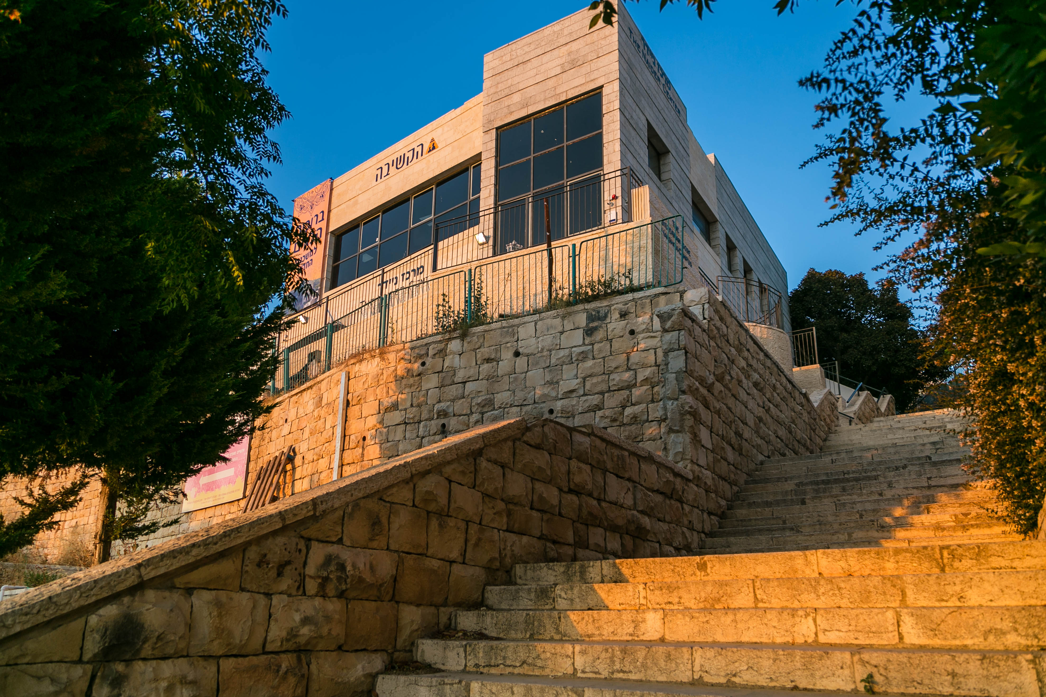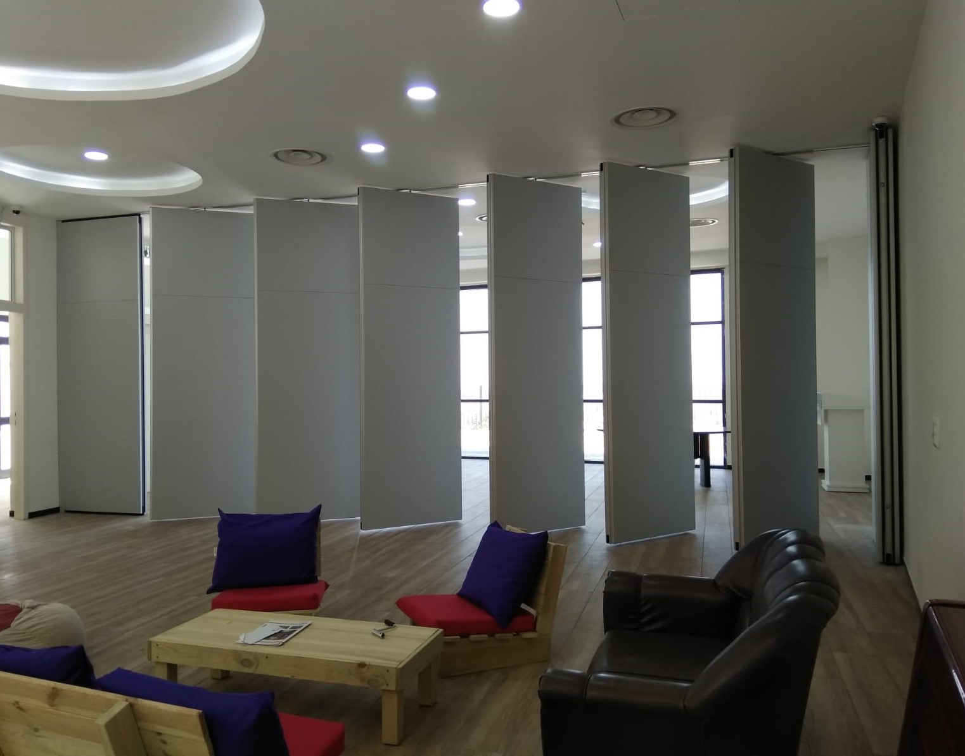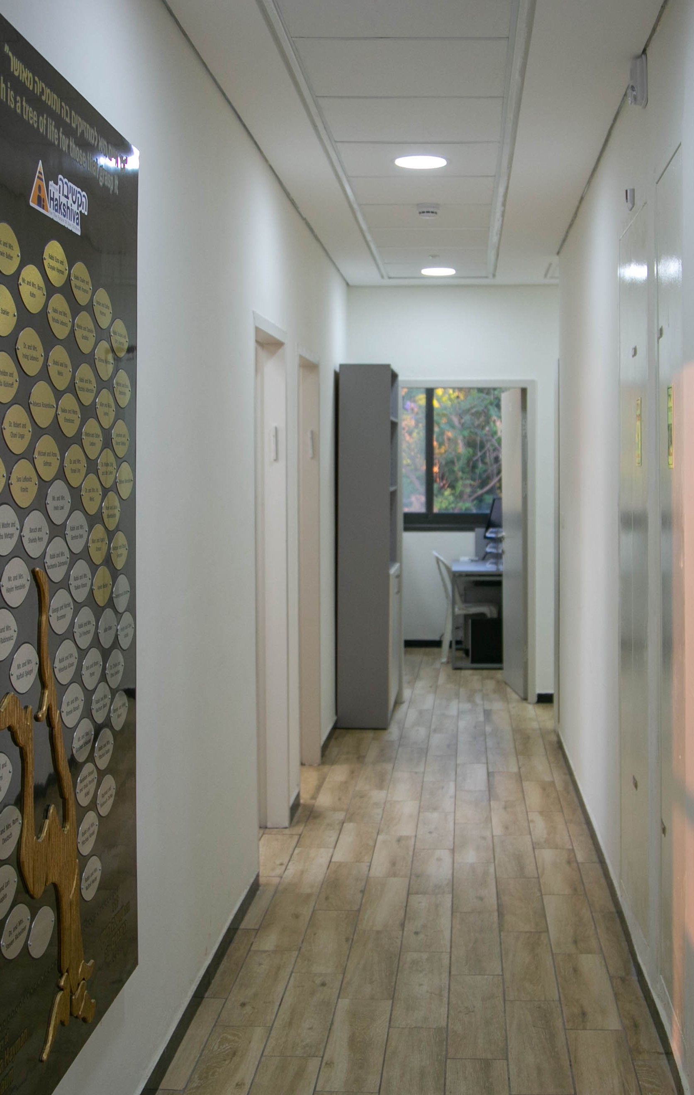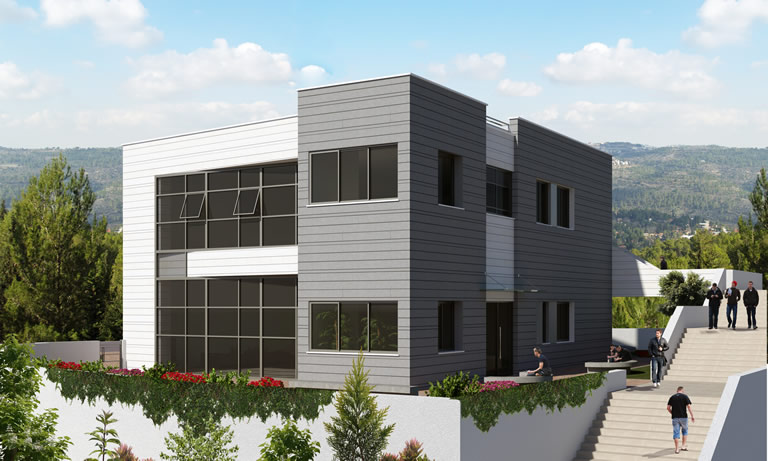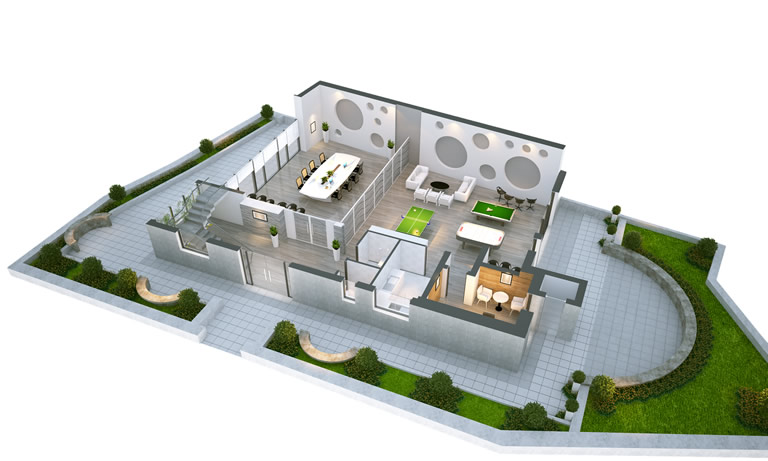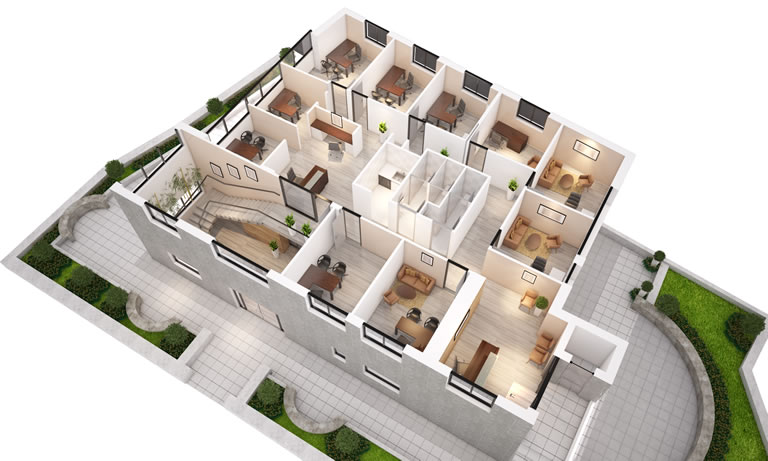The Hakshiva building serves as a base for all the organisations activities and also houses their offices and meeting rooms. The ground floor has a large multi-purpose room which can be subdivide into 2 small spaces for group activities. The first floor offices are grouped around a central reception and admin hub.
The building occupies a prime site in Ramat Bet Shemesh adjacent to the communal sports hall. The views form the site are revealed by the large windows that open up the interiors to the surrounding area.
The central circulation zone has a staircase, offset from the curtain wall glass system to create a floating effect.
The building masses are defined by the use of a a cream stone for the main building and a gray stone for the entry hub. A play on the stone courses also added interest.
2013
Bet Shemesh, Israel
Robert Links
